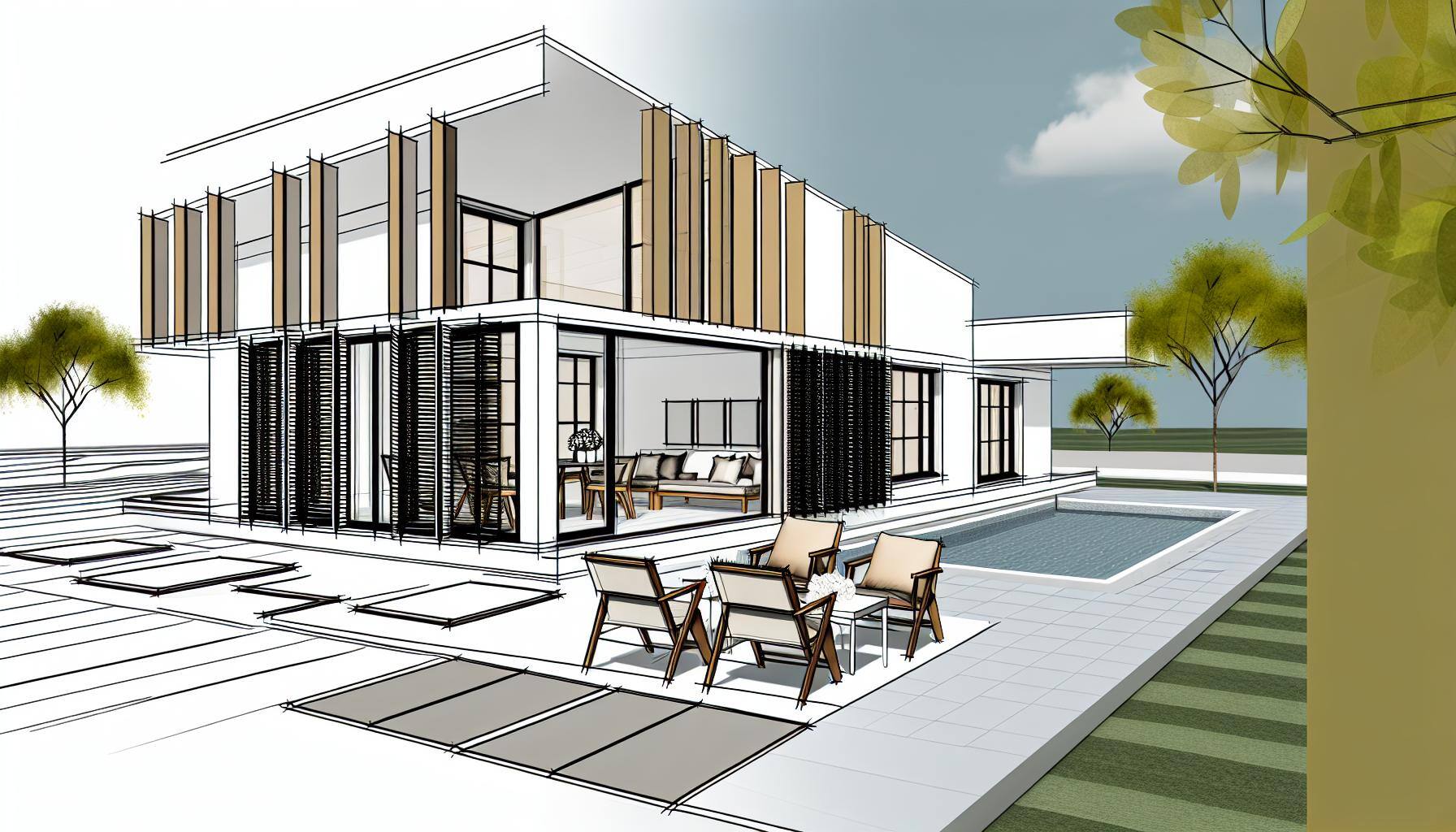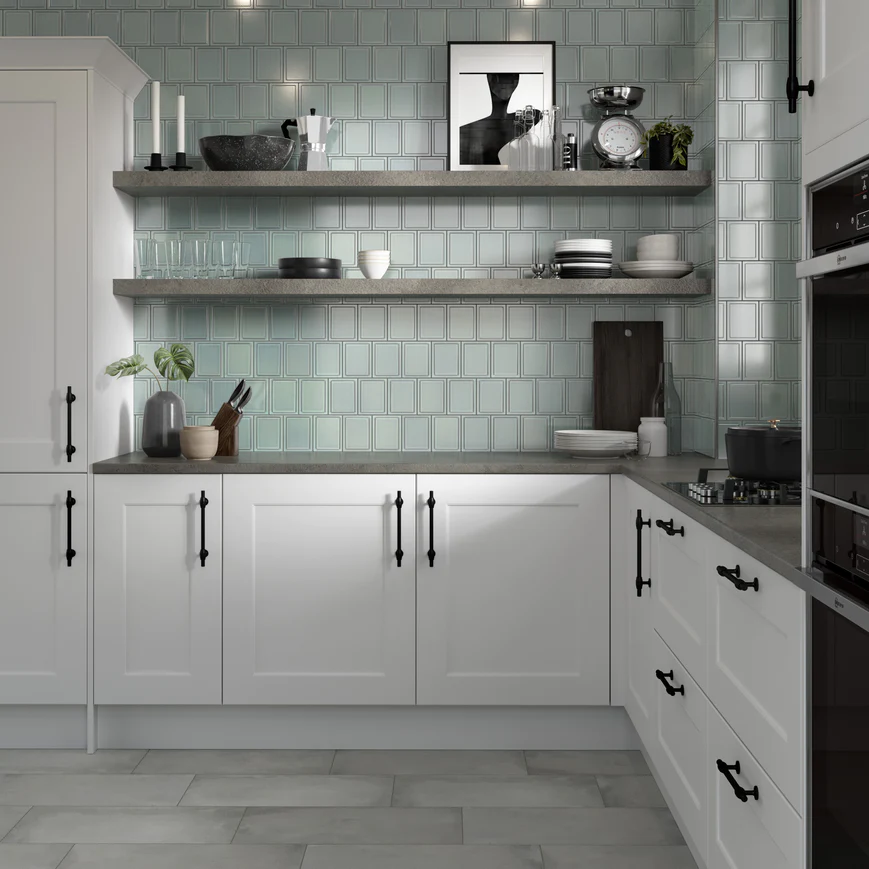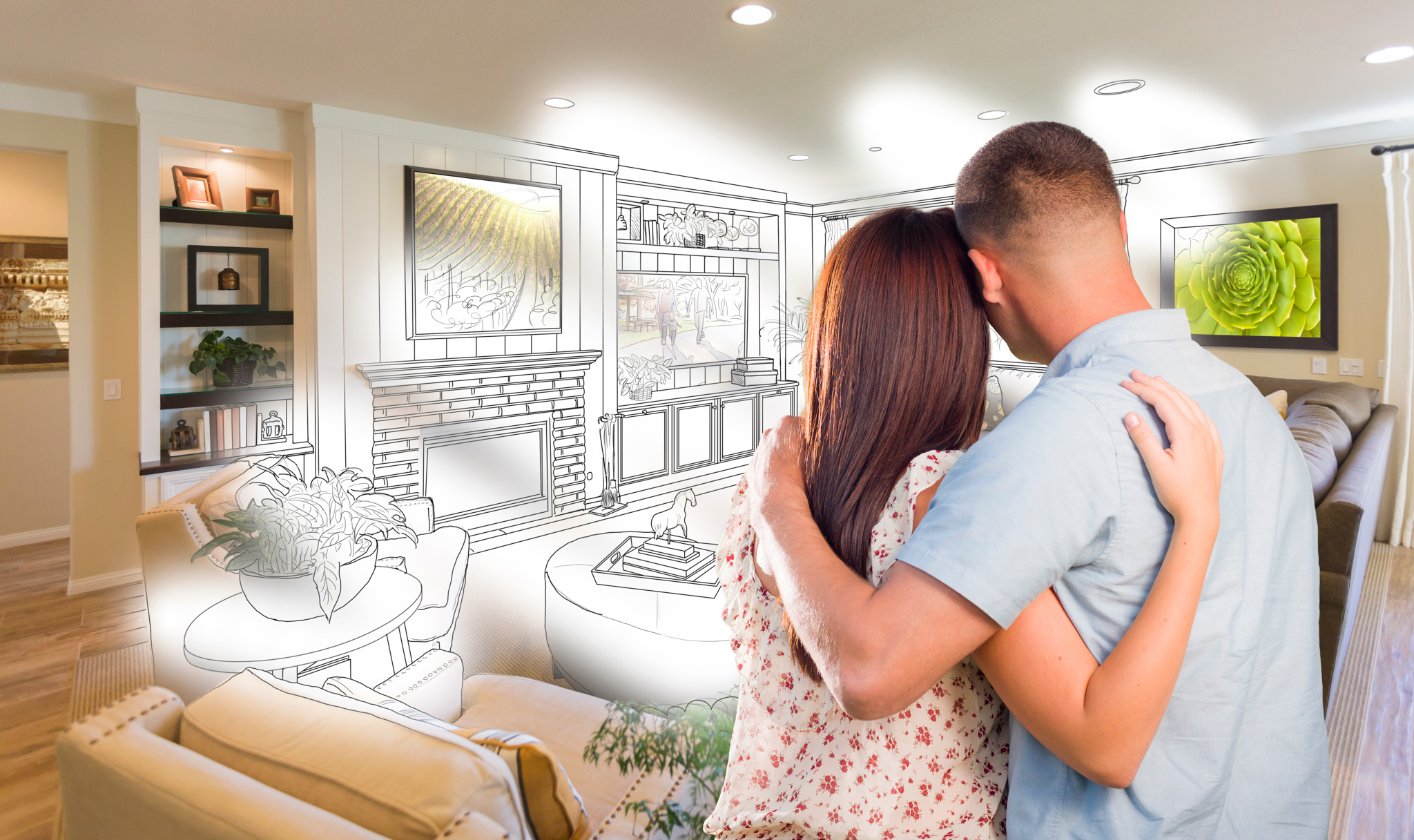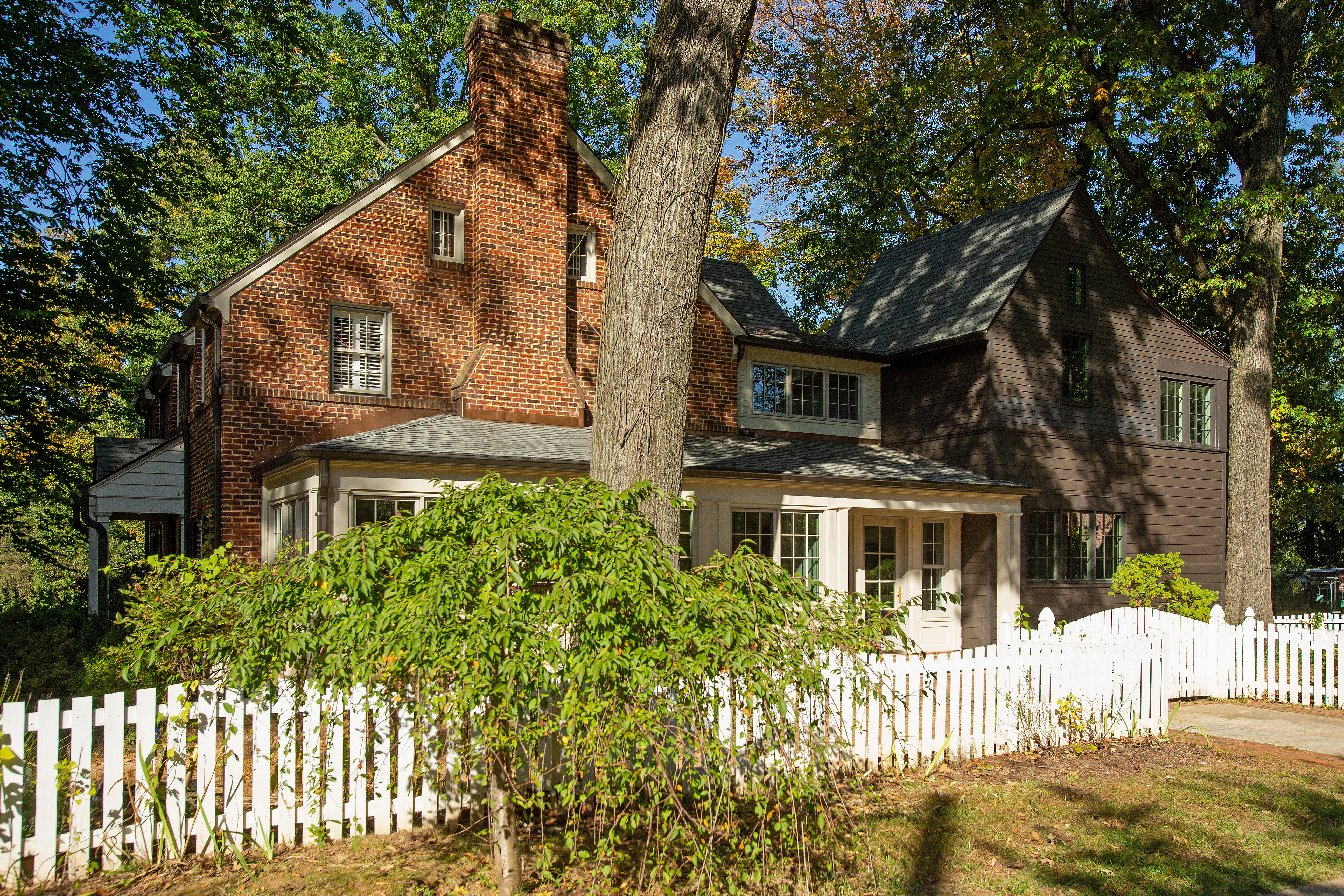Ring in the New Year: Our 2024 Home Improvement Trends
As we move into 2024, many of us want to bring a fresh start to some aspect of our lives. This can be in the form of a physical fitness change, a...

As modern lifestyles have changed throughout the years, there has grown in popularity the mentality of being closer to nature and the outdoors when at home. For many of us, our professional lives involve being inside an office which greatly limits our exposure to fresh air and the joys of looking up and seeing the sky above our heads. As expected, because of this, new home building or home renovations/remodels have put a great emphasis on maximizing the ability to be out in the elements. At RessaBuilt, we can attest that this is a design element that many of our clients want to incorporate into their project. Below are just a handful of possibilities that we have employed that have proved successful in bridging the gap between inside the home and the great outdoors.
When remodeling or building your new home, an easy way to create the feeling of a larger space or direct connection to the great outdoors is by installing expansive windows. This can take the form of physically large windows or simply a greater total number of windows. To make this as effective as possible, the windows should ideally have large panes of glass, without grills, giving the illusion that there is an opening in your wall to the outside world in which the room flows. Additionally, other types of openings that allow you to actually transition to the outside, as opposed to just seeing it, can be used in interesting ways. Folding accordion doors essentially allow an entire “wall” of your home to be opened, blurring the boundary between the outside and inside. In locations with a temperate climate, these folding doors can be utilized year-round, adding an amazing dimension to your home.
The success of your windows and openings bringing the outside in will rely on factors other than just the windows and doors themselves. While it may not necessarily be your style, in picking furniture and other design elements, try to steer towards a more minimalist aesthetic. Large pieces of furniture with clunky elements can block your windows and lines of sight to the outside making your beautiful large windows useless. Additionally, when drawing up the design of your home with an architect, try to include elements such as breezeways or screened-in porches which naturally promote lines of site across the structure and once again help blur the boundaries of your home.

When trying to pick minimalist design elements, there is an additional way to go about this. Every piece, whether it be furniture or other design accessories, should be both functional along with having versatile in the area in which it is used. Pieces of furniture should be functional in their location, but also have the ability to be moved; in this context, specifically being able to live both inside and outside the home. Accessories such as rugs, lighting, or even art, should also be able to be moved from space to space creating the same feeling of an indoor room on the outside. When making selections, try to keep an open mind and think outside the box in terms of the way certain elements can be used.
Building on the methods that create cohesion between the inside and outside the home we will continue to focus on design and style. Of note, there is nothing specific in terms of the type of style of your home in which you choose. Instead, what we feel is a goal, is to ensure that you are following similar aesthetics both inside and outside which will tie the different spaces together. If the style of your furniture and accessories are totally different as you move between spaces, this will in turn cause spaces to feel very disjointed and the difference/transition between them will be amplified.
While this next recommendation seems somewhat counterintuitive, it does indeed create cohesion between inside and out. In the way you have defined spaces inside your home such as your kitchen, dining room, or living room, a similar definition should be made outside your home. Once again this comes down to keeping a level of unity between the spaces. By creating an outdoor kitchen, seating area, and dining area, you can draw people outside and offer the same level of comfort as the inside. Even with these spaces defined outside, keeping them somewhat connected through an open concept allows your guests or family to truly feel that the space is welcoming and that they are close to each other and can interact when they are all present.
Want more insight into how RessaBuilt can help you transform your home? Check out the informative articles on our blog, or contact us to get your own home remodeling project started.

As we move into 2024, many of us want to bring a fresh start to some aspect of our lives. This can be in the form of a physical fitness change, a...

The thought of a home remodeling/renovation project brings great excitement.The idea of being able to transform the space in which you spend great...

RessaBuilt has been doing work in the Washington DC metro area for over three decades. While we consistently have projects in Virginia, Maryland, and...