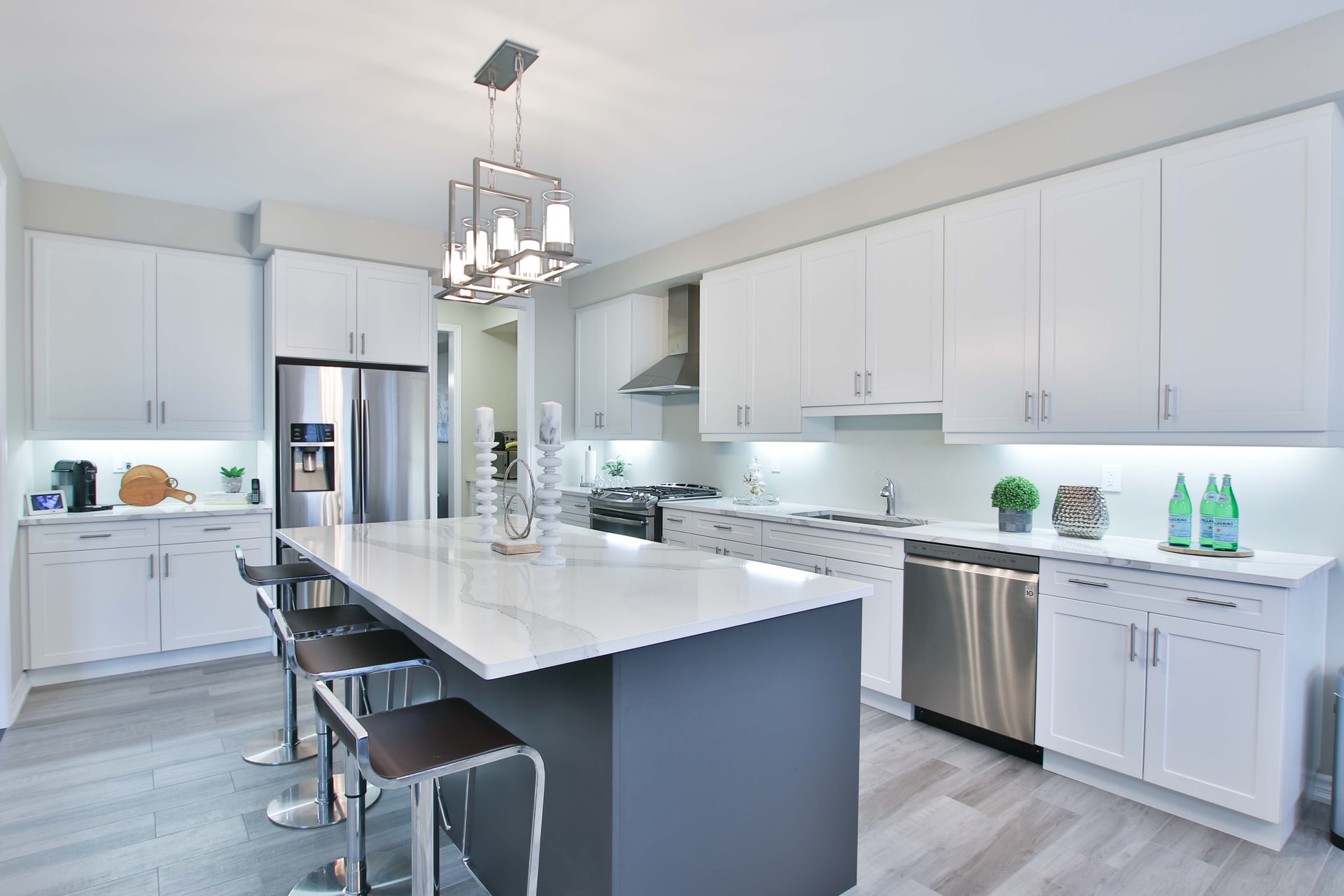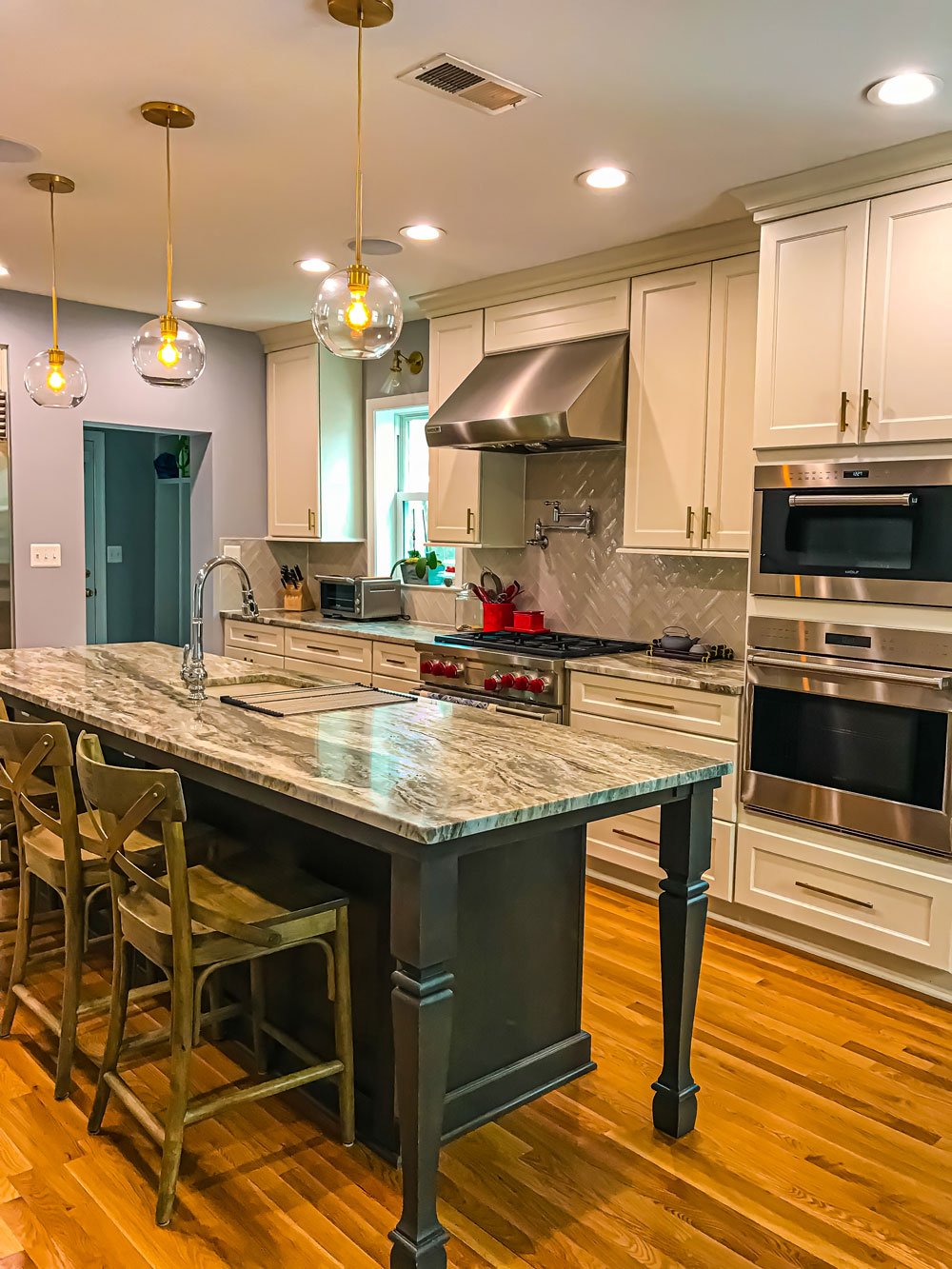Design-Build
What Is The Process?

Design-Build Advantages
1. Quality of Work
When you choose a Design-Build firm at the start of your project, you are basing your decision on qualifications, reputation, and quality. RessaBuilt tackles each project with the goal of exceeding all expectations instead of striving to meet minimum requirement.
2. Schedules that are on Time
The Ressa-P for success includes a comprehensive design process clearly addressing every stage of the build in detail. Our detailed design, selections, and pricing process, along with out-of-the-box thinking produces a final design package that covers every detail of the build with clarity and precision. The mantra through this process is “Decision Made,” which leads to significantly fewer surprises during construction, and helps the project finish faster and stay the course for substantial completion.
3. Projects that are on Budget
The Ressa-P to achieve the mantra of “Decisions Made” shifts detailed cost estimating to the early design phase, which leads to a more reliable budget because the price is for what is selected and decided upon. Collaborating early and often allows team members to voice concerns, identify issues, and share suggestions while still in the conceptual phase. By the time the design package is finalized there is a clear detailed picture of the actual costs, which allows an accurate project budget.

Start
#1
Pre-Design: Getting to Know You & Your Project
Meet with the RessaBuilt Design team to discuss the project, vision, style, and goals so the team can create a custom design that's perfect for you. RessaBuilt will produce as-built drawing first, while studying the inspirational images from your Pinterest, Instagram, and Houzz boards.
#1
#2
Schematic Design and Selections
After getting detailed measurements of your project space, our Architect will create "As-built" plans. We will then create at least two schematic plans of the proposed space for review. These plans deal with spatial layouts and relations only. The details like special design details, along with kitchen and bath elevations will be fleshed out in Design Development. Additionally, visits with our Selections Coordinator, will begin for appliances and cabinetry.
#3
Design Development and Selections
This is when we discover how to build your project and evaluate all areas of your home that may be affected by the proposed changes (collateral impact). This is also where the plans move from two-dimensional horizontal floor plans to vertical two-dimensional elevations of Kitchens, Baths, Special Built-ins, and other custom features you might be adding to your home. The selections process will continue with plumbing fixture, tile/stone, toilet accessories, and lighting. There can be as many as two to three meetings during this phase not including selections meetings.
#3
#4
Construction Documents and De-Bugging Plans
At this point, most if not all decisions have been made and it is time for our architect and their consultants, like the structural engineer to review and coordinate all the various plans, elevations, written specifications, materials schedules, etc. into the final construction package that will be used for permitting, final confirmation bids, and the eventual construction of the project. Our client will have one final meeting to say, “Yes, Decisions Made, please price it and permit it."
#5
Project Assembly (Bidding and Permitting
Our Estimator will use the final construction document package to prepare bid packages and conduct multiple trade visits in your home to review project scope and identify any further collateral impact, if any. In the meantime, a permit runner will be working with the team to have the local jurisdiction approve the construction of the project.
#5
#6
Project Presentation
The final design package including permit approved plans, any required jurisdictional amendments, and any final updated prices based on client and/or local governing jurisdiction is assembled and presented for review and includes the full scope of work, selections package, and a full set of architectural drawings. Once submitted and approved, then it is time to get to work with the actual build.
Finish
The RessaBuilt Design and Selections Process
Selections are a big part of the Decisions Made mantra. RessaBuilt cannot price or build what it does not know, and there are more choices that anyone can possibly fathom in one sitting. The selections process is broken down into bite size chunks that provide a holistic approach. The order in which those selections are made help influence the next set of selections. For example, appliances influence cabinet design, cabinet sizes influence plumbing requirements like sinks & faucets, faucets influence lighting, then countertop influence backsplashes, and then wall color is typically last because it is the easiest thing to match and/or change. While every project, client, and budget is different, the selections process rarely changes because it is a tried and true process that provides proven results. We tend to move from most permanent items to least permanent, thus, paint colors are always at the end. Selections are coordinated throughout the design process and refined according to budgetary requirements.
Start
#1
Pre-Production
Your project is handed off from design to production. Your Project Manager will review the construction process and what to expect during the build phase. A schedule will be created based on the ordering of all crucial materials being used, and a start date is provided.
#1
#2
Build
This is the moment you have been waiting for! The actual construction phase begins with demo of your existing space. Our meticulous design process enables us to efficiently build your project on time and on budget.
#3
Completion & Warranty
Your project is considered complete at the final inspection for use and occupancy (U&O). We will complete a detailed walkthrough with our Project Manager and Sales Rep to ensure your complete satisfaction has been met. Your warranty is activated at this time. Congratulations!
#3
Finish
The RessaBuilt Design-Build Process
Transform Your Home!
Are you ready to start your own home remodeling project? Do you have questions about the remodeling process, pricing, etc? We’re here to answer all of your questions and more. Please feel free to reach out to us today. You can start by completing the inquiry form below. Or give us a call at (703) 620-1500. Transform your home and living space today.
