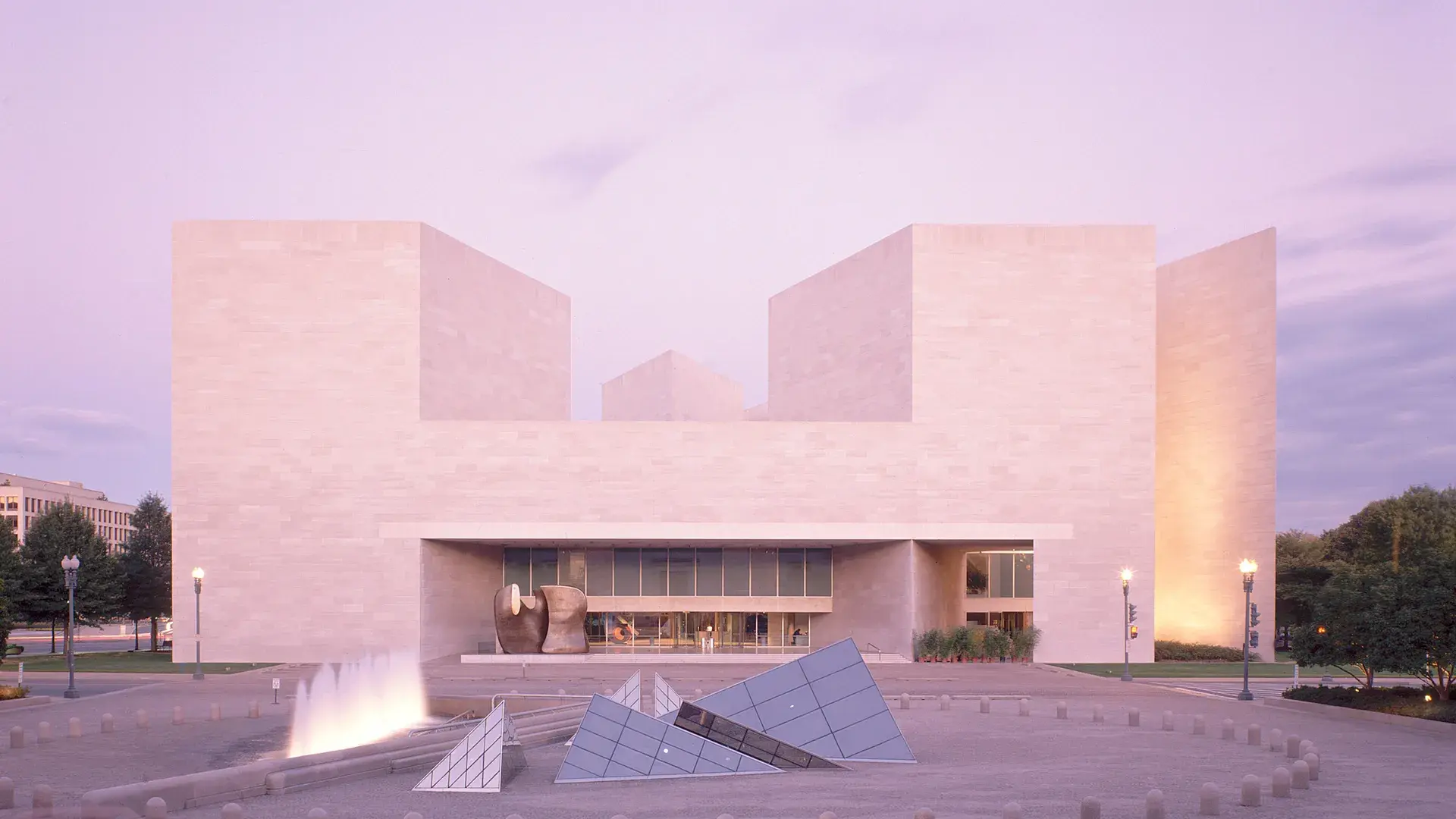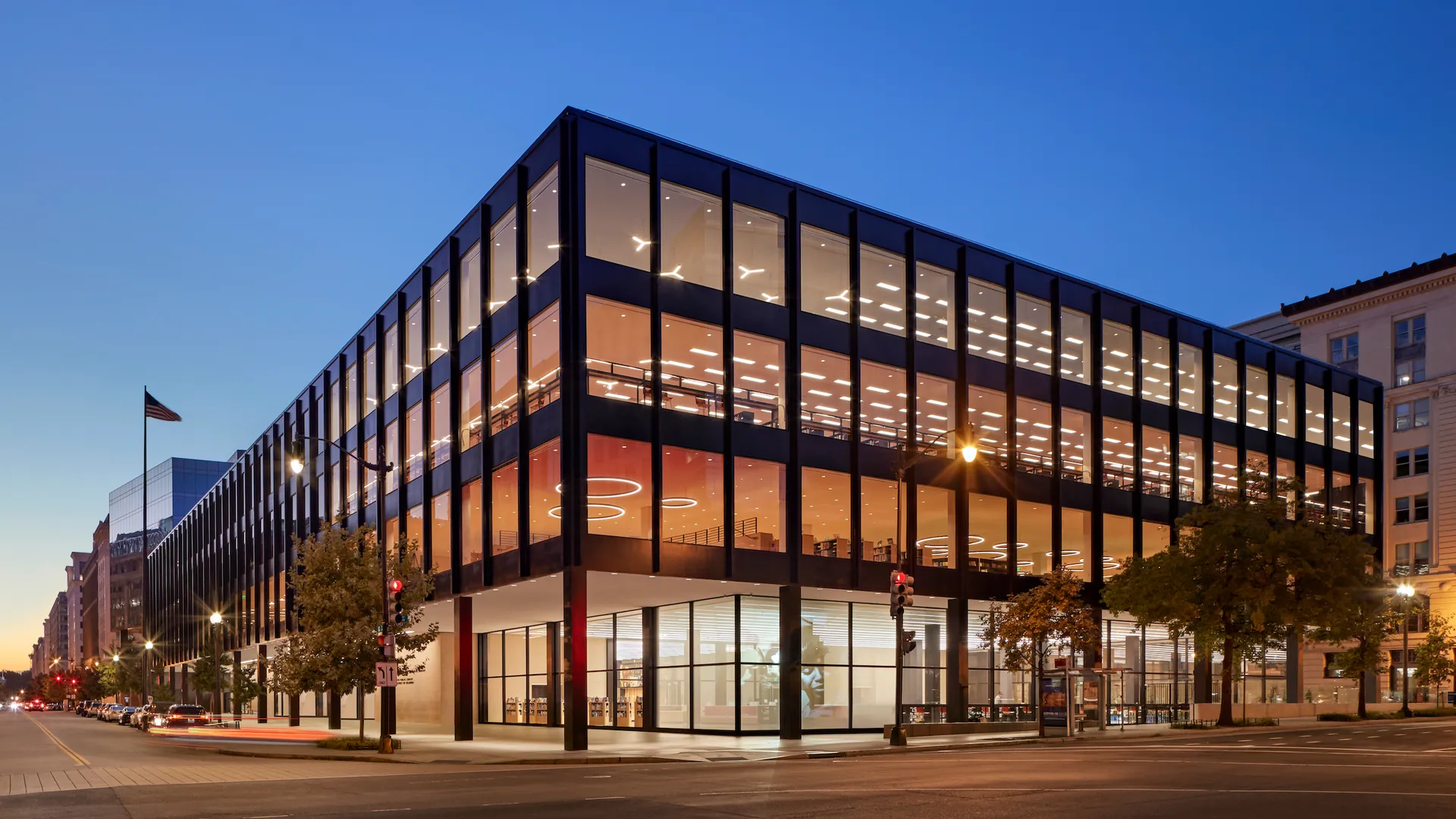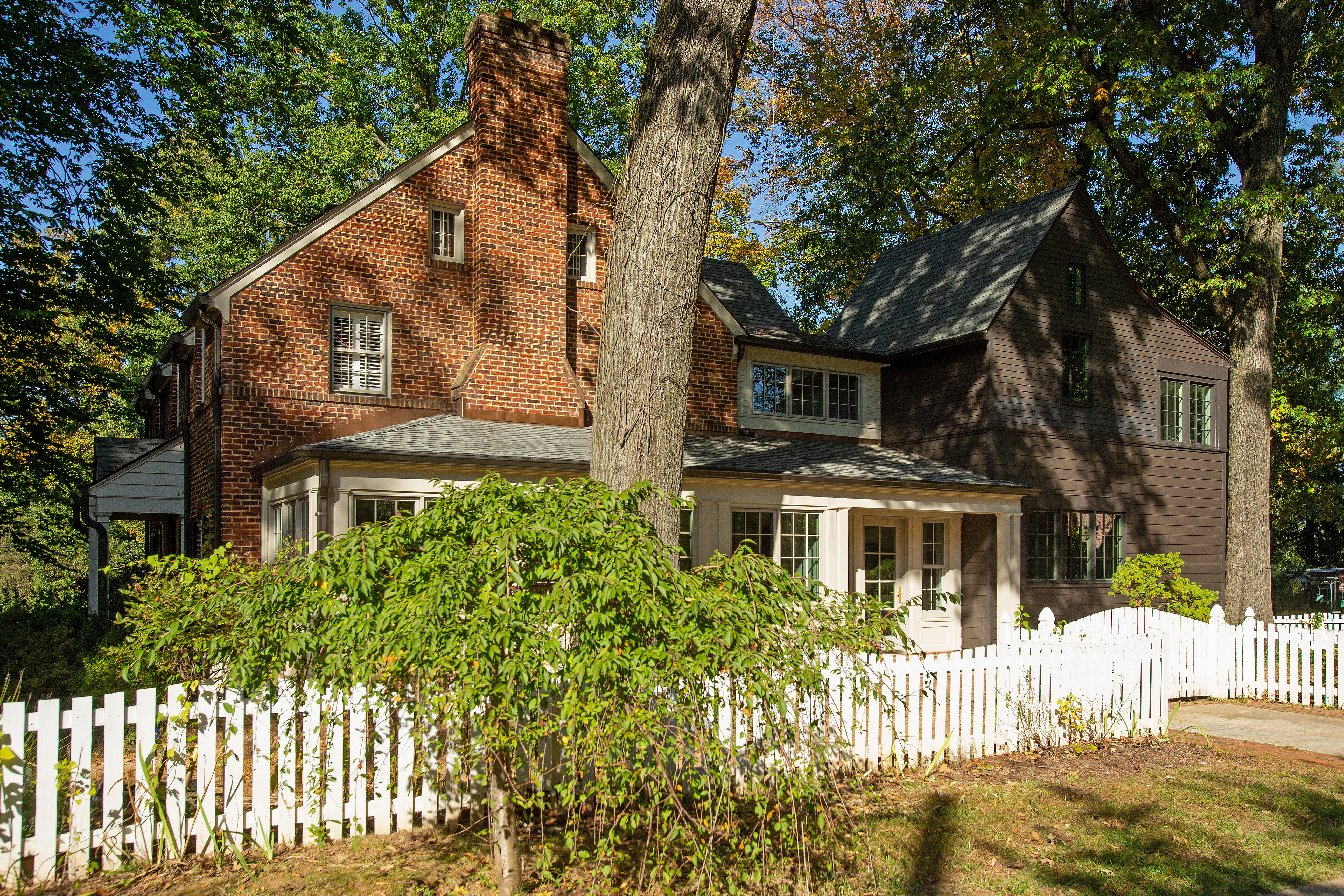1 min read
DMV Architecture Feature: Martin Luther King Jr. Library
Building is what we are passionate about at RessaBuilt. Turning an architect's dream into a homeowner's reality is why we do what we do. We complete...
2 min read
Michael Ressa
:
Sep 3, 2024 12:30:05 PM

Building is what we are passionate about at RessaBuilt. Turning an architect's dream into a homeowner's reality is why we do what we do. We complete many projects throughout the entire DMV region which allows us to work with an eclectic group of architects, clients, and home styles. These many differences are what keep our passion going as we love seeing new types of work that we have never engaged in before. Since DC over the years has brought people from many different backgrounds into the area, the architecture and vast styles of buildings that exist are staggering. When engaging with our clients, we will regularly point out examples from existing buildings that can be used to get their project's brainstorming process going. These examples can range from a historical commercial structure to a modern residential one. Let’s take a look at an example of one of the structures in the DC area that we find extremely compelling and from which our clients could draw inspiration.
The Smithsonian Institution is one of the leading organizations of museums and research centers in the world. With D.C. being home to most of its locations, some of the top facilities are found here, including The National Gallery of Art. This museum holds works by world-renowned artists in buildings that are practically as impressive as the art they hold. The museum itself is split into two sections, an east and west wing built at different times. While both are impressive, the architectural characteristics of the east wing are especially interesting and unique.
The necessity for an addition to The National Gallery of Art arose in the late 1950s and early 1960s. The growing city along with increased tourism heightened the demands of the museum. Specifically, there was additional space needed for the permanent collection, temporary exhibits, and the want/need for a facility that could be dedicated to art history research. A location directly next to the original west building was selected and in 1968 architect I.M. Pei was chosen to design the new annex. Pei, born in China, moved to the US to study architecture at MIT and Harvard early in life. He then continued on to work as the house architect for real estate companies before opening his own architecture firm in NYC in 1955.
Initially, many challenges faced Pei in designing the new structure. The lot that was chosen next to the already existing museum was oddly shaped. Pei studied how he was going to fit the building there, eventually finding that by dividing the lot into triangular-shaped parcels, he was able to come up with a novel and unique design that would make the most of the space. A part of this process included understanding how the scale of the structure would fit in with the surrounding architecture along with details of the external façade and light entry points into the structure. By the end of 1969, the final form and design features of the building had nearly been completed.
The final form consisted of two triangular-shaped buildings. One of the buildings would be the area for the main exhibits that would be open to the public while the other building would be used as the art history research facility. In between the two buildings would be an open atrium that would serve as the main source of light entry into the structure. In this atrium, what initially was going to be a ceiling of concrete coffers, transitioned to one of skylights. These skylights would be constructed from tubed aluminum and deemed a “space frame of large tetrahedrons.” After these final design decisions were made, construction began in the early 1970’s.
The building's impressive nature and very specific design features caused construction to last years. Yet, the importance of this building meant that nothing short of perfection would be accepted. From the beginning of the process of selecting PEI, the design research, and the construction, The East Wing finally opened its doors in June 1978. To this day, The East Wing of The National Gallery of Art is considered one of the top architectural marvels in Washington D.C.
Want more insight into how RessaBuilt can help you transform your home? Check out the informative articles on our blog, or contact us to get your own home remodeling project started.

1 min read
Building is what we are passionate about at RessaBuilt. Turning an architect's dream into a homeowner's reality is why we do what we do. We complete...

RessaBuilt has been doing work in the Washington DC metro area for over three decades. While we consistently have projects in Virginia, Maryland, and...

While our main focus is the design and construction of your home remodel or renovation, the project's final result is truly what the goal is....